Foundation & Wall
1. Setting of Walls
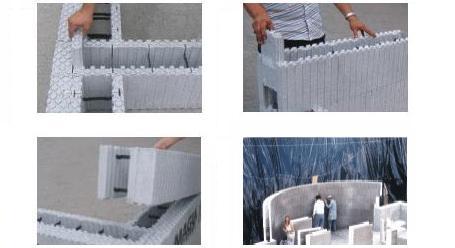
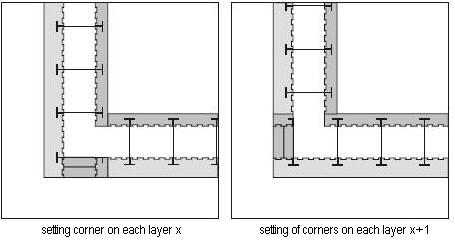
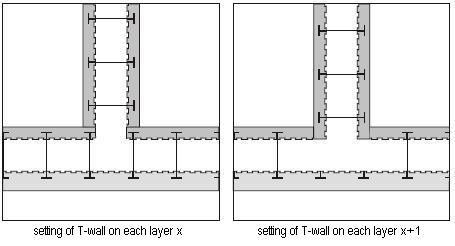
Raster
The individual or luxury home builder does not want to be confined by restrictions of a one metre module system. We know of no ground plan for a modern house neces-sitating a module of increments of less than 5 cm. For the elevations, MERCADO-House blocks permits increments down to 10 cm.
If original (conventional) plans do not conform, your architect will in all likelihood have used a CAD Programme so that your plans can be easily modified at little or no extra cost.
Every MERCADO-House block is line embossed at 5 cm intervals to facilitate the cutting of the blocks to the correct length. For intermediate settings in 5 cm modules, our system end closures has to be used.
The MERCADO-House blocks have lugs on the top and grooves on the bottom that are arranged in such a manner that the elements can be plugged together parallel to as well as at right angles to the wall in a grid dimension of 2 inch (5cm) . For the planner, that means all layout dimensions evenly divisible by 2 inch (5cm) can be utilized.
End Closures
The front face apertures are closed using the termination pieces. That means no reduction in the insulating layer occurs at all in this area.
Cutting
All blocks can be cut in a matter of seconds using standard industrial saws. To work with our formwork blocks we recommend using an electric saw or an electronic filament cutter. (hot knife)
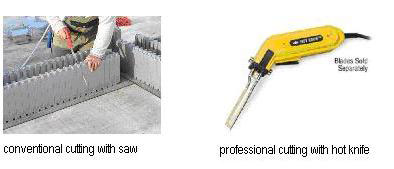
2. Openings
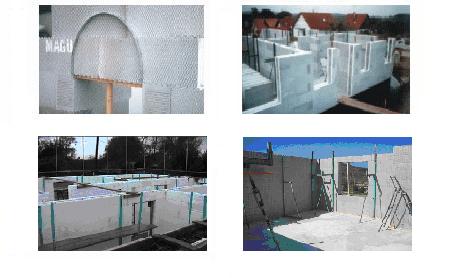
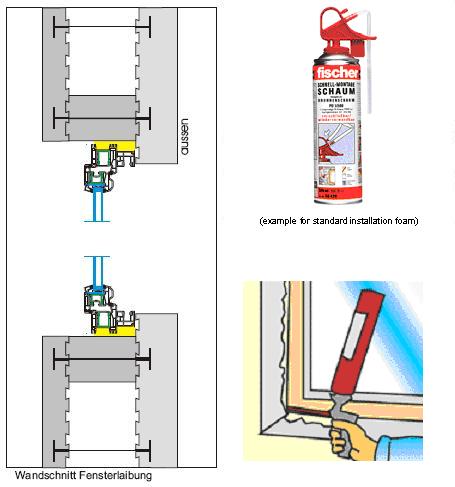
Openings
The lintel is generally a point that is sensitive to thermal bridges. It is not seldom that the thermal insulation in this area is so unfavorable that not only does a large heat transmission occur there; under unfavorable temperature conditions in the winter, condensate can even form on the surface. This is especially the case if precast lintels without additional insulation have been provided by the masonry work supplier because that is where, for static's reasons, a material with a thick structure has to be used, which exhibits a significantly worse heat insulation value.
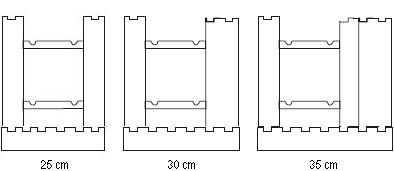
The continuous, nonthermally bridged insulating layer is not diminished at any point.The interior and exterior window ledges must not be under-mortared; rather affix them with installation foam so that no thermal bridges are created.
The interior window ledges (if used) should be made from a material with little thermal conductivity, e.g. wood or PU sandwich panels.
Reinforcement
In dependence of static calculation it is normally recommended to use standard reinforcement (8-10 mm) for lintel constructions.
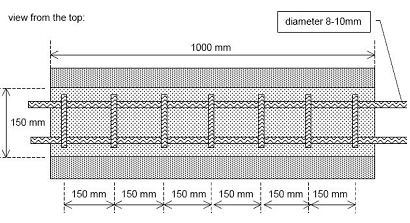
3. Foundations
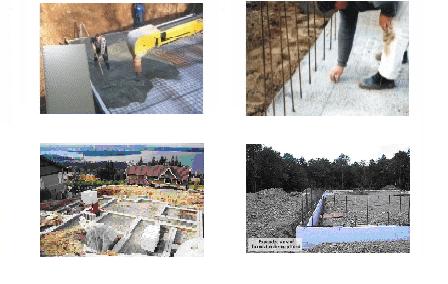
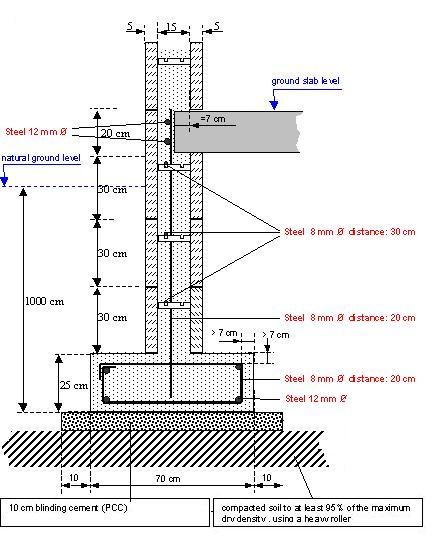
Foundations
more details will follow in a shortly time
Note! It is the responsibility of the designer/structural engineer to verify that structures built with our system have been designed, engineered and constructed in accordance with all applicable building codes and regulations!
Here you can go back to the overview.
For more informations you can request here our free information package.